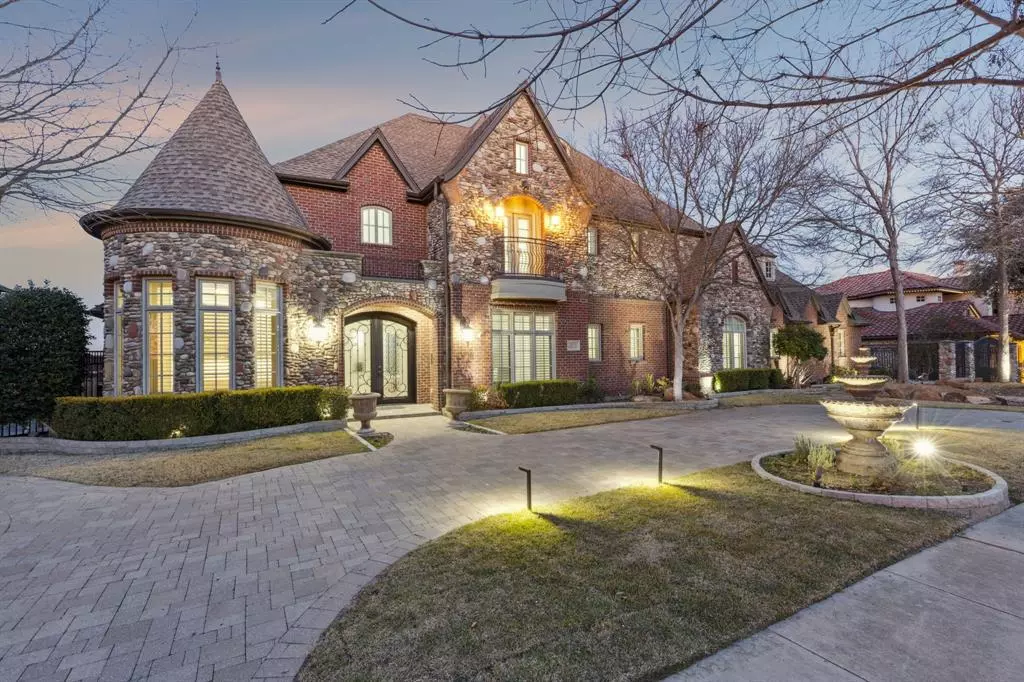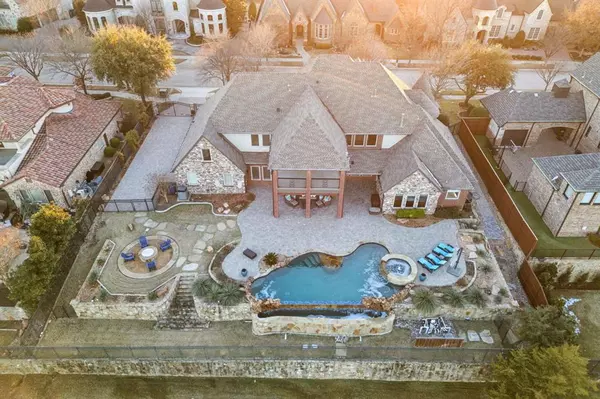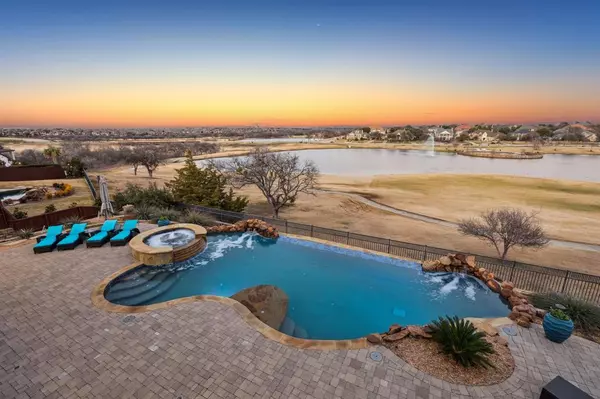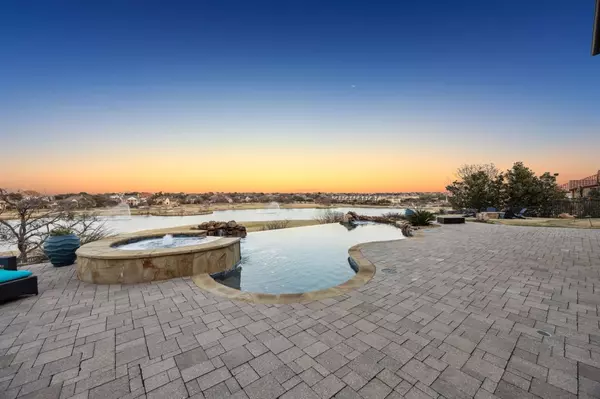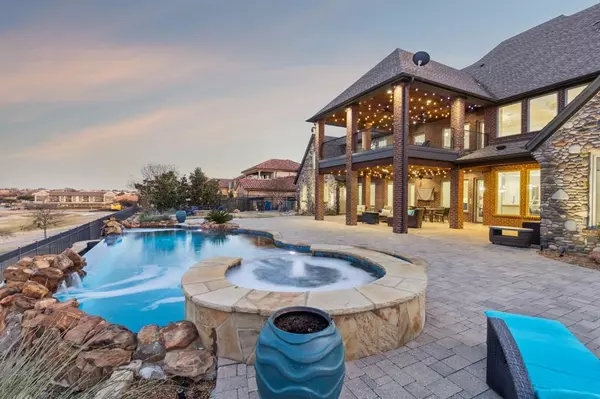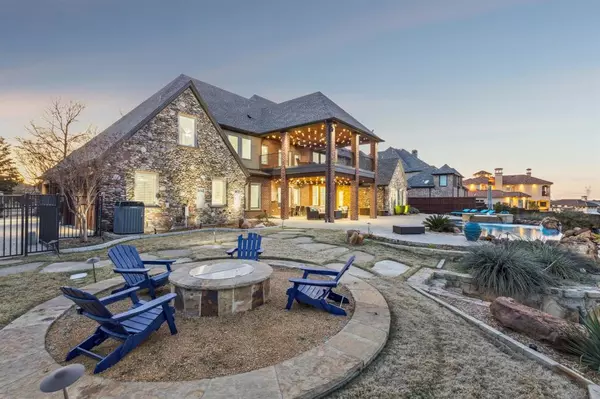5 Beds
6 Baths
5,688 SqFt
5 Beds
6 Baths
5,688 SqFt
OPEN HOUSE
Sat Jan 18, 10:00am - 4:00pm
Key Details
Property Type Single Family Home
Sub Type Single Family Residence
Listing Status Active
Purchase Type For Sale
Square Footage 5,688 sqft
Price per Sqft $457
Subdivision Castle Hills Ph Iii Sec C
MLS Listing ID 20816896
Bedrooms 5
Full Baths 5
Half Baths 1
HOA Fees $7,120/ann
HOA Y/N Mandatory
Year Built 2008
Annual Tax Amount $34,220
Lot Size 0.430 Acres
Acres 0.43
Property Description
Castle Hills offers a voted-on college tuition reimbursement program.
Location
State TX
County Denton
Community Club House, Community Dock, Community Pool, Curbs, Gated, Guarded Entrance, Lake, Park, Perimeter Fencing, Pickle Ball Court, Playground, Pool, Restaurant, Sidewalks, Tennis Court(S), Other
Direction Use Waze or Google to drive into Castle Hills, access Enchanted Hills though Guard at Gate. Home is directly up the Hill on the golf course and lake side.
Rooms
Dining Room 3
Interior
Interior Features Built-in Features, Cathedral Ceiling(s), Central Vacuum, Chandelier, Decorative Lighting, Double Vanity, Dry Bar, Eat-in Kitchen, Granite Counters, In-Law Suite Floorplan, Kitchen Island, Multiple Staircases, Open Floorplan, Pantry, Walk-In Closet(s), Second Primary Bedroom
Heating Central, Natural Gas
Cooling Ceiling Fan(s), Central Air, Electric
Flooring Carpet, Hardwood, Marble, Wood
Fireplaces Number 1
Fireplaces Type Gas, Living Room
Equipment Home Theater, Irrigation Equipment
Appliance Built-in Gas Range, Built-in Refrigerator, Dishwasher, Disposal, Gas Cooktop, Gas Oven, Gas Water Heater, Microwave
Heat Source Central, Natural Gas
Laundry Utility Room, Full Size W/D Area, Washer Hookup, Other
Exterior
Exterior Feature Balcony, Built-in Barbecue, Covered Patio/Porch, Fire Pit, Rain Gutters
Garage Spaces 4.0
Fence Electric, Fenced, Gate
Pool Heated, In Ground, Infinity, Outdoor Pool
Community Features Club House, Community Dock, Community Pool, Curbs, Gated, Guarded Entrance, Lake, Park, Perimeter Fencing, Pickle Ball Court, Playground, Pool, Restaurant, Sidewalks, Tennis Court(s), Other
Utilities Available City Sewer, City Water, Co-op Electric, Co-op Water, Concrete, Curbs, Natural Gas Available
Roof Type Asphalt
Total Parking Spaces 4
Garage Yes
Private Pool 1
Building
Lot Description Hilly, Interior Lot, Irregular Lot, Landscaped, On Golf Course, Park View, Sprinkler System, Subdivision, Water/Lake View, Waterfront
Story Two
Foundation Slab
Level or Stories Two
Structure Type Brick,Rock/Stone,Stucco
Schools
Elementary Schools Castle Hills
Middle Schools Killian
High Schools Hebron
School District Lewisville Isd
Others
Ownership SEE TAX ROLLS
Acceptable Financing Cash, Conventional
Listing Terms Cash, Conventional

"My job is to find and attract mastery-based agents to the office, protect the culture, and make sure everyone is happy! "
2937 Bert Kouns Industrial Lp Ste 1, Shreveport, LA, 71118, United States

